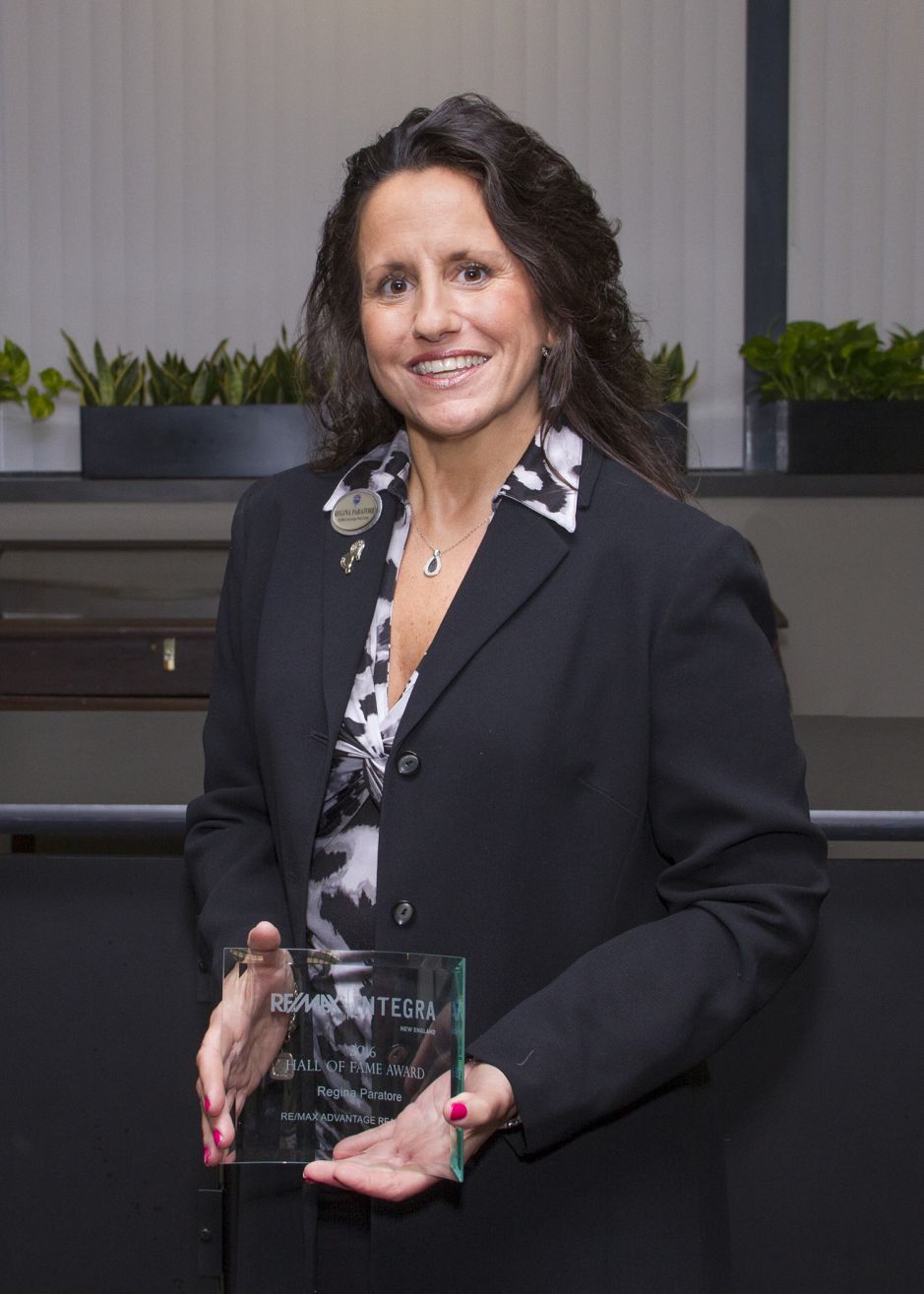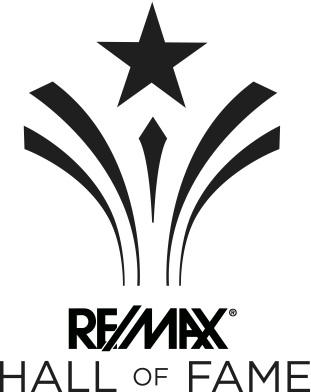Home
Single Family
Condo
Multi-Family
Land
Commercial/Industrial
Mobile Home
Rental
All
Show Open Houses Only
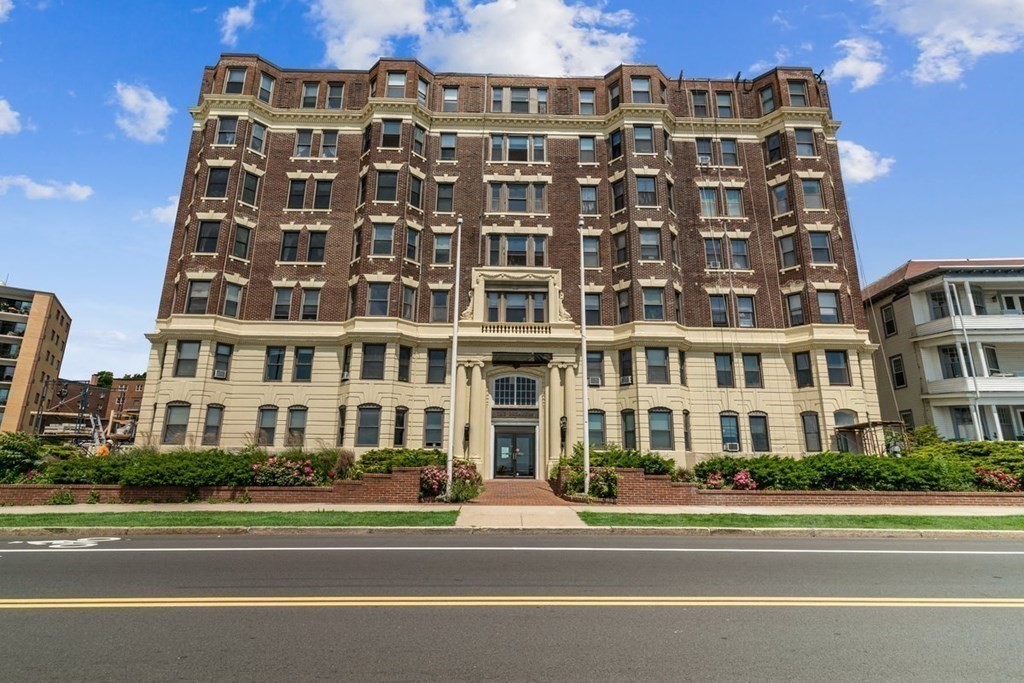
30 photo(s)
|
Lynn, MA 01902
|
Price Change
List Price
$210,000
MLS #
73216215
- Condo
|
| Rooms |
2 |
Full Baths |
1 |
Style |
Garden,
High-Rise |
Garage Spaces |
0 |
GLA |
407SF |
Basement |
Yes |
| Bedrooms |
1 |
Half Baths |
0 |
Type |
Condominium |
Water Front |
Yes |
Lot Size |
0SF |
Fireplaces |
0 |
| Condo Fee |
$333 |
Community/Condominium
The Breakers
|
OCEANFRONT studio unit. Across the street leads to the public beach. Classical Revival elevator
building. Spectacular, unobstructed OCEAN VIEWS from your very own windows - 6th floor front-facing
placement. Three miles of beaches along Lynn/Nahant Beach Reservations. Modern updates with open
floor plan. Replacement windows. Hardwood floors. EIK with good size island. Walk in closet. Shared
laundry and bike storage at basement level. Under one mile to Commuter Rail. Enjoy close proximity
to popular restaurants, shops, pubs, cafes, stores, parks, library, and more. Approximately 4.5
miles to Lynn Woods! Approximately 10 miles to Logan Airport. Easy access to Routes 1/1A/129.
Building undergoing electrical upgrade. Master insurance policy pending. Cash sale or private
financing only, Not FHA approved. Buyers and buyers' agents to do due diligence.
Listing Office: RE/MAX 360, Listing Agent: Luciano Leone Team
View Map

|
|
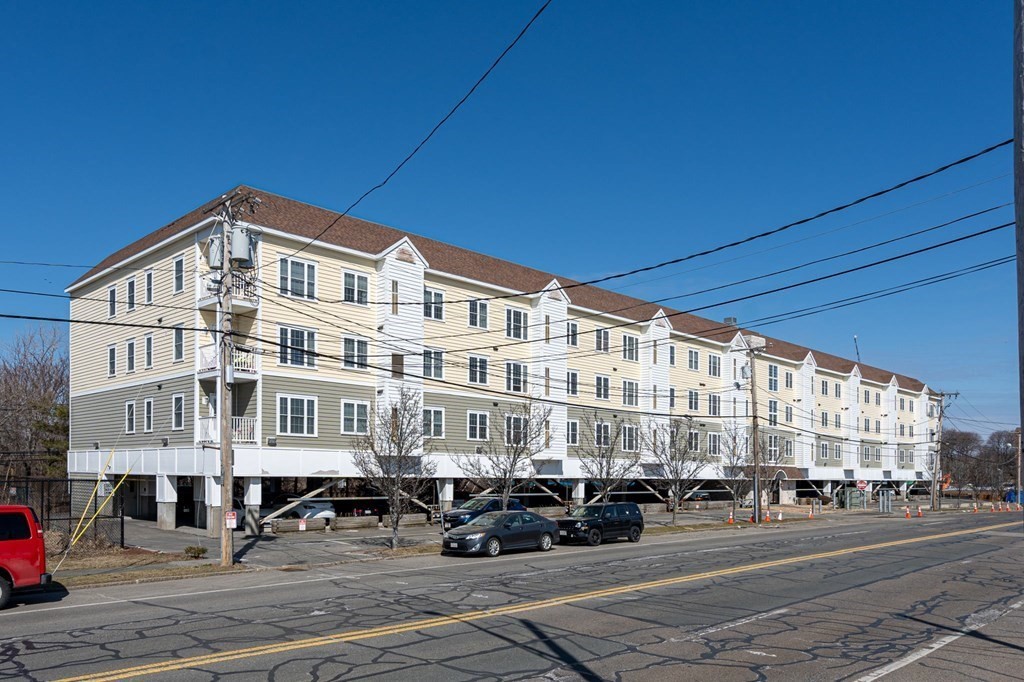
18 photo(s)
|
Revere, MA 02151
(Beachmont)
|
Under Agreement
List Price
$309,900
MLS #
73178844
- Condo
|
| Rooms |
3 |
Full Baths |
1 |
Style |
Mid-Rise |
Garage Spaces |
0 |
GLA |
640SF |
Basement |
No |
| Bedrooms |
1 |
Half Baths |
0 |
Type |
Condominium |
Water Front |
No |
Lot Size |
0SF |
Fireplaces |
0 |
| Condo Fee |
$307 |
Community/Condominium
Belle Isle Condominiums
|
One-bedroom condo for sale with easy access to beaches, parks, and the Blue Line with a direct route
to Logan Airport and Downtown Boston! Step into this unit in the Bell Isle Condominium building and
feel right at home. It has all the amenities one could ask for from a covered parking spot in the
carport, to a washer and a dryer in-unit, to an enormous closet in the bedroom. Countertop space
galore, the kitchen is ready for you to host your next holiday. Plenty of natural light shines on
the recent updates to this unit that include hardwood floors in the living room, a newer dishwasher,
and a newer water heater. Nearby is the beautiful Belle Isle Marsh nature reservation, Revere Beach
(FIRST public beach in America), and the developing of Suffolk Downs! The Beachmont T Station is
within a 3-minute walk as well as easy access by car to Route 1A, Route 93 & Rt 90 make this condo a
commuter's dream!
Listing Office: RE/MAX 360, Listing Agent: Chloe Brown
View Map

|
|
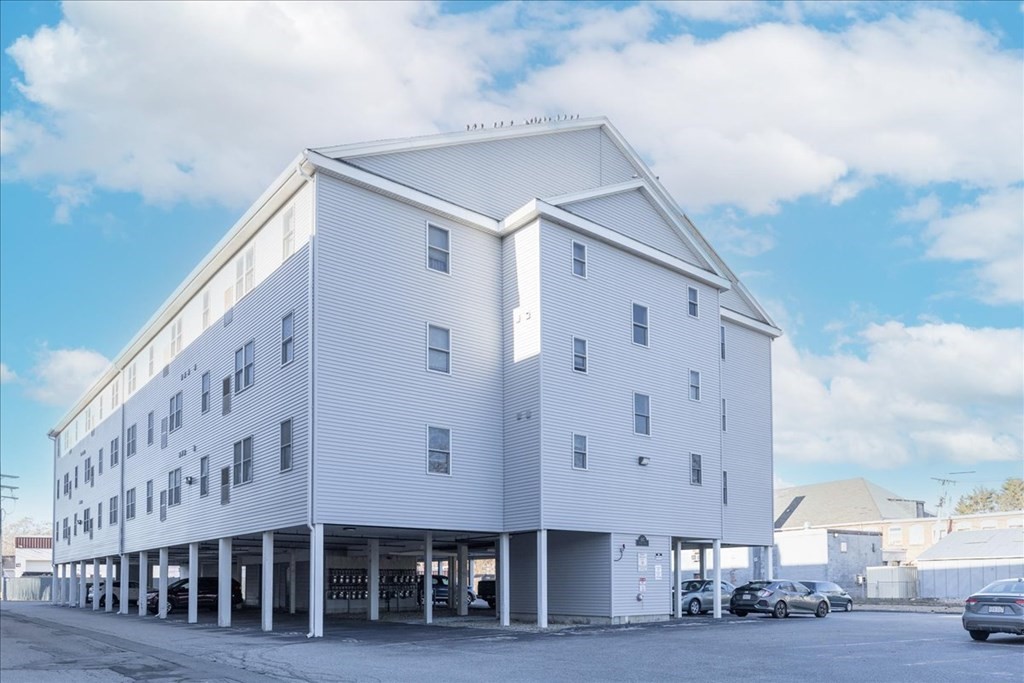
21 photo(s)
|
Peabody, MA 01960
|
Under Agreement
List Price
$375,000
MLS #
73194065
- Condo
|
| Rooms |
4 |
Full Baths |
1 |
Style |
Garden |
Garage Spaces |
1 |
GLA |
1,091SF |
Basement |
No |
| Bedrooms |
2 |
Half Baths |
1 |
Type |
Condominium |
Water Front |
No |
Lot Size |
0SF |
Fireplaces |
0 |
| Condo Fee |
$380 |
Community/Condominium
Foster Place Condominium
|
Welcome to this downtown Peabody garden-style condo. This end-unit features two bedrooms and one and
a half baths. The primary bedroom has a double closet and a private half bath. The unit opens to a
spacious living room and dining room, combined with hardwood flooring. Plenty of closet space allows
you to keep your living spaces clutter-free. Gas heat, central air conditioning, and a new electric
hot water tank. Laundry in the unit. Two assigned parking spaces, one under the building and the
other conveniently located outside. There are no stairs to the front entrance, making this unit
easily accessible to the elevator. Professionally managed property. Close to downtown Peabody and
offers more than just a place to live�it offers a lifestyle. Easy access to major routes, malls,
golf courses, parks, and restaurants. Open House Saturday, 1/20, and Sunday, 1/21, from 12:00-1:30
PM.
Listing Office: RE/MAX 360, Listing Agent: Luciano Leone Team
View Map

|
|
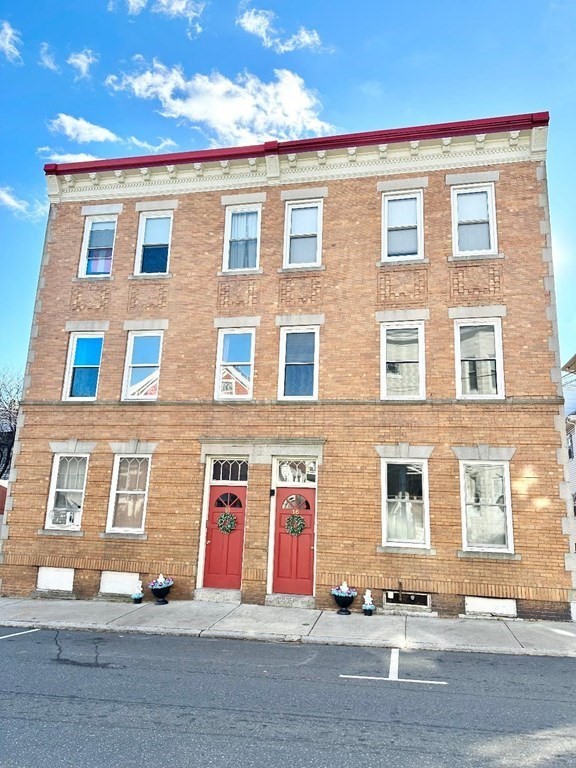
38 photo(s)
|
Salem, MA 01970
|
Under Agreement
List Price
$389,900
MLS #
73187289
- Condo
|
| Rooms |
6 |
Full Baths |
1 |
Style |
Garden |
Garage Spaces |
0 |
GLA |
920SF |
Basement |
Yes |
| Bedrooms |
3 |
Half Baths |
0 |
Type |
Condominium |
Water Front |
No |
Lot Size |
0SF |
Fireplaces |
0 |
| Condo Fee |
$446 |
Community/Condominium
Leavitt-Chase Condominiums
|
WELCOME HOME to 16 Leavitt Street in Historic Salem...MOVE RIGHT IN to this BEAUTIFUL 3+Bedrooms/1
Full Bath Condo w/PRIVATE DECK...This 2nd Floor Unit offers a NEW UPDATED 'Fully Applianced' Eat in
Kitchen w/Granite Counters & Tiled Backsplash and PANTRY w/BUILT-INS...Good Sized LIVING ROOM
w/Hardwood Floors & Beautiful Built-In China Closet...3 Good Sized Bedrooms w/Hardwood Floors...Plus
a 'Bonus room' w/Closet (off the Main Bedroom) that could be used as a 4th BEDROOM/HOME
OFFICE/NURSERY/HOME GYM...HIGH CEILINGS THROUGHOUT...OPEN FLOOR PLAN...FRESHLY NEW PAINT...NEWER
VINYL WINDOWS...BRAND NEW BUILT-IN MICROWAVE...BRAND NEW CEILING FANS IN BEDROOMS &
KITCHEN...HARDWOOD FLOORS NEWLY FINISHED/STAINED...LAUNDRY HOOK-UPS IN BASEMENT...HEAT & HOT WATER
INCLUDED IN CONDO FEES!!!...CONVENIENT TO SALEM STATE UNIVERSITY, DOWNTOWN, PICKERING WHARF, SALEM
T-STATION, BUSLINE, SALEM WILLOWS, ETC...SO MUCH TO DO IN SALEM!!!...A PLEASURE TO SHOW!
Listing Office: RE/MAX 360, Listing Agent: Regina Paratore
View Map

|
|
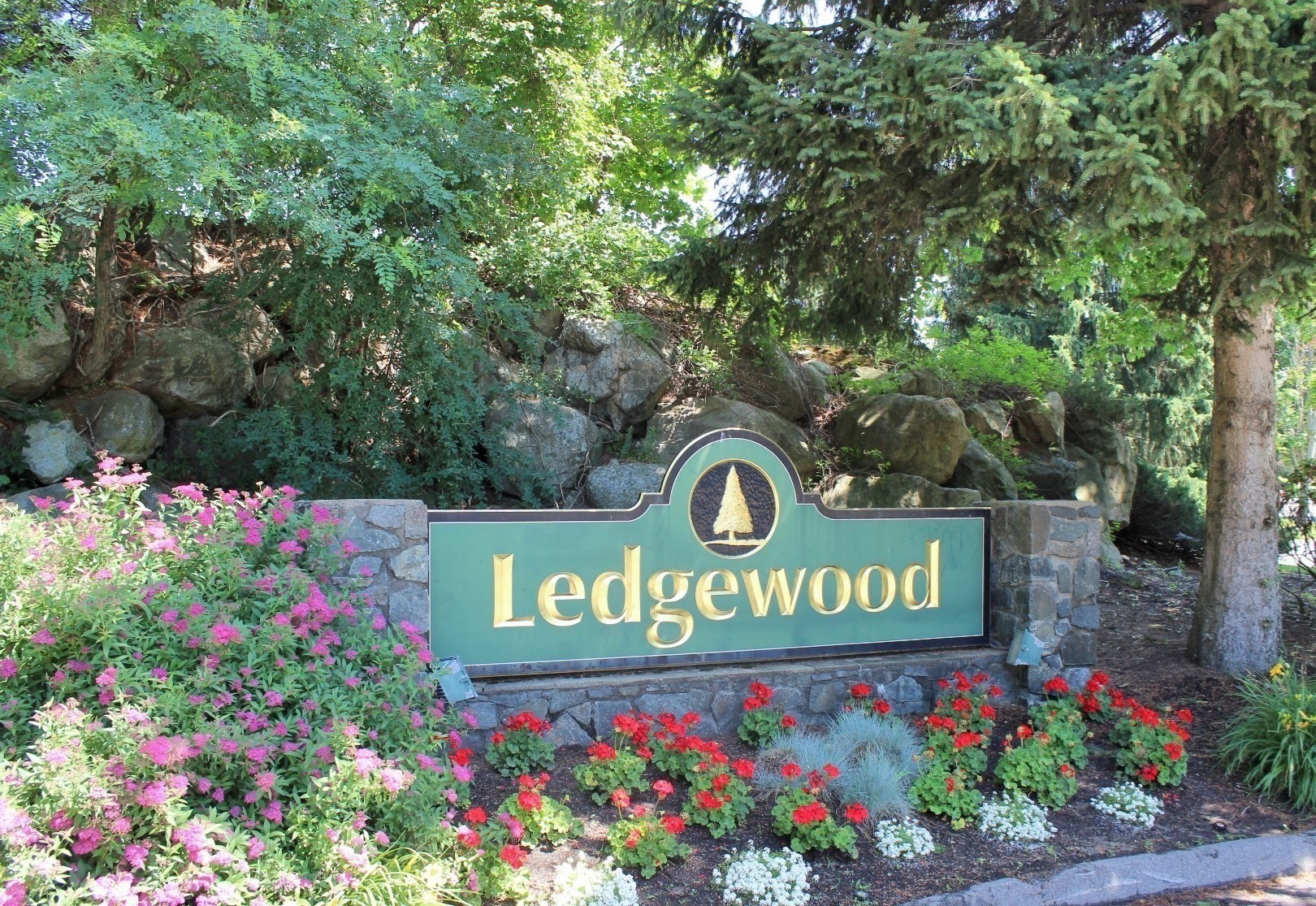
42 photo(s)
|
Peabody, MA 01960
|
Under Agreement
List Price
$399,000
MLS #
73205117
- Condo
|
| Rooms |
5 |
Full Baths |
2 |
Style |
Garden,
Mid-Rise |
Garage Spaces |
0 |
GLA |
1,004SF |
Basement |
No |
| Bedrooms |
2 |
Half Baths |
0 |
Type |
Condominium |
Water Front |
No |
Lot Size |
0SF |
Fireplaces |
0 |
| Condo Fee |
$431 |
Community/Condominium
Ledgewood Condominium
|
Desirable Ledgewood Condominium! 2 Bedroom, 2 Bath unit has roomy living room with expansive slider
window leading to exclusive use balcony. Kitchen has ceramic tile floor, stainless steel appliances
(frig 7 yrs, DW 9 yrs, stove 9 yrs), and subway, tile backsplash. Both bathrooms have been upgraded
with vanities, cabinetry and toilets. HEAT/AC REPLACED 2022! Front door 2 years old. You will love
the elongated front entry closet. The main bedroom has a walk in closet and private bath. In unit
laundry room with plenty of storage. The complex has in-ground pool, renovated club room, tennis &
an abundance of guest parking. In going and outgoing mail right in the building. Convenient, on-site
professional management. The inviting, landscaped grounds bloom in all seasons. High owner
occupancy. Close to major highways, shopping/restaurants.
Listing Office: RE/MAX 360, Listing Agent: Luciano Leone Team
View Map

|
|
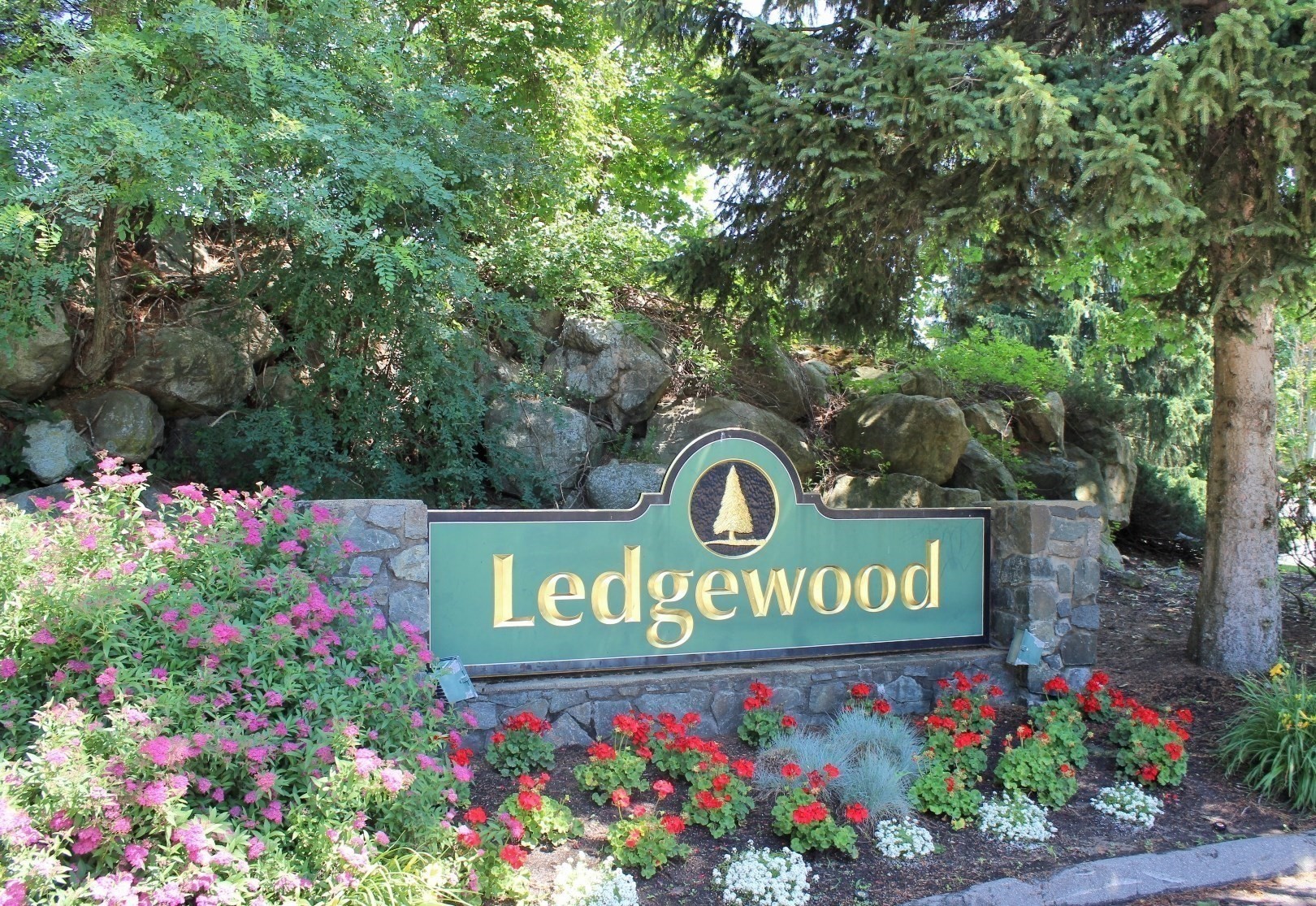
42 photo(s)
|
Peabody, MA 01960
|
Under Agreement
List Price
$444,900
MLS #
73215284
- Condo
|
| Rooms |
5 |
Full Baths |
2 |
Style |
Garden,
Mid-Rise |
Garage Spaces |
0 |
GLA |
1,008SF |
Basement |
No |
| Bedrooms |
2 |
Half Baths |
0 |
Type |
Condominium |
Water Front |
No |
Lot Size |
0SF |
Fireplaces |
0 |
| Condo Fee |
$431 |
Community/Condominium
Ledgewood Condominium
|
New flooring! Updated kitchen! Updated baths! Freshly painted! Fully applianced! Ready to close!
Separate, personal, storage closet! Just a few of the niceties this unit offers. Ground level deck
from walk-out sliders. 2 bedroom/2 bath. The main bedroom has a walk in closet and private bath.
Granite counters & wood cabinets with soft close doors and drawers in kitchen as well as breakfast
bar to fit 2 stools. You will love the elongated front entry closet. L-shaped, roomy living room and
dining room. In unit laundry room is a plus with plenty of storage. The complex has in-ground pool,
renovated club room, tennis & an abundance of guest parking. In going and outgoing mail right in the
building. Convenient, on-site professional management. The inviting, landscaped grounds bloom in all
seasons. High owner occupancy. Close to major highways, shopping/restaurants.
Listing Office: RE/MAX 360, Listing Agent: Luciano Leone Team
View Map

|
|
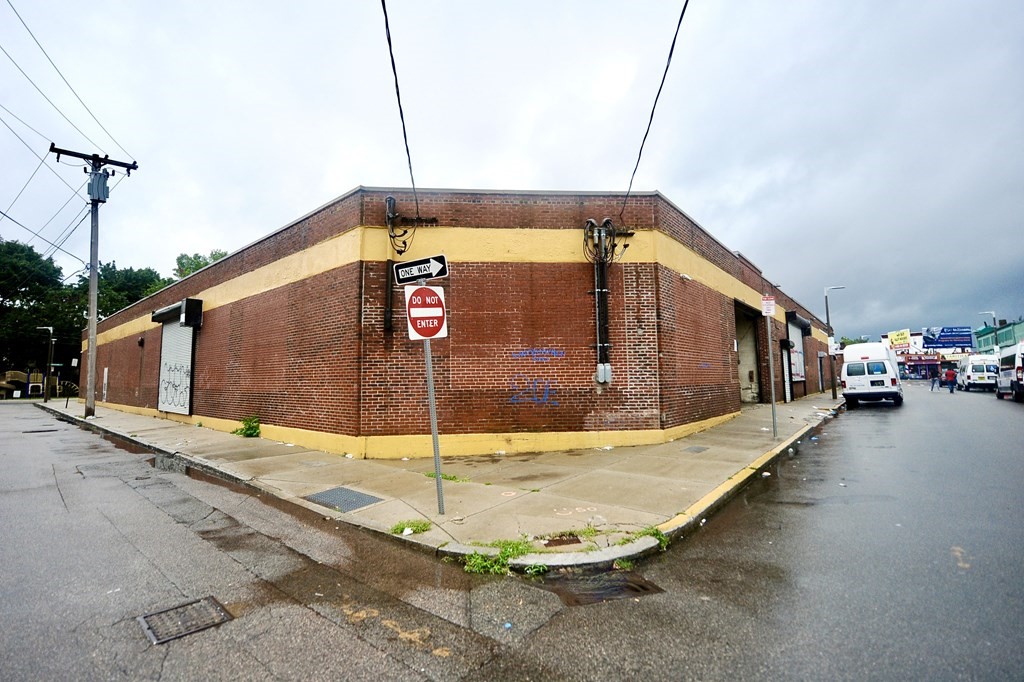
10 photo(s)
|
Boston, MA 02124
(Dorchester)
|
Active
List Price
$3,500,000
MLS #
73162572
- Commercial/Industrial
|
| Type |
Commercial Sale |
# Units |
1 |
Lot Size |
24,000SF |
| Sq. Ft. |
23,500 |
Water Front |
No |
|
Currently owner occupies approx. 8K sq. ft. and remainder is leased out to Adult Day Care and a
Church. See attached docs for Estimated Income and expenses. Leases: Daycare lease though August
2024 and church is TAW. Loading Dock and 10+- additional exterior parking spaces
Listing Office: RE/MAX 360, Listing Agent: Mitchell Rosenwald
View Map

|
|
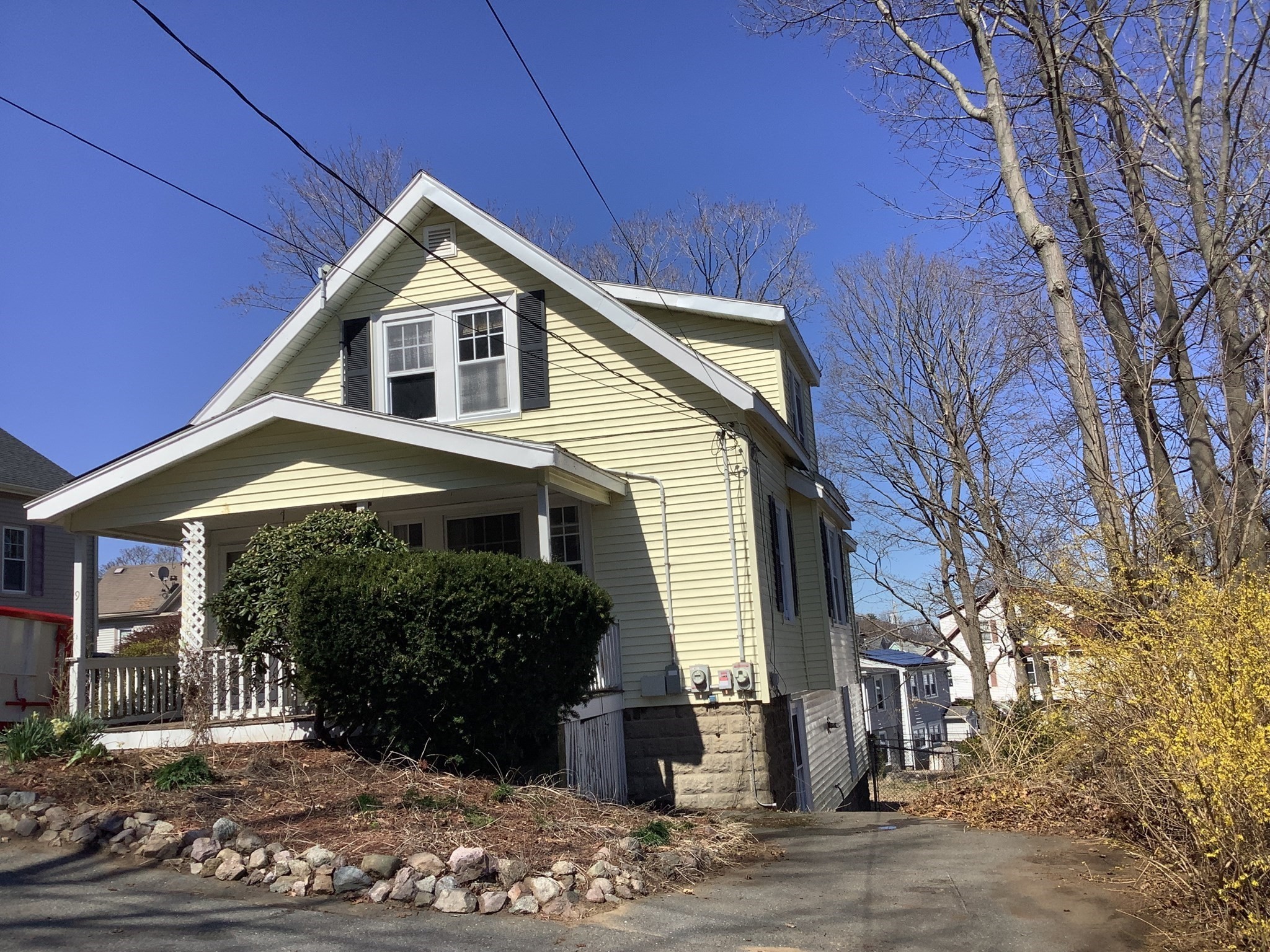
20 photo(s)
|
Saugus, MA 01906
|
Under Agreement
List Price
$489,000
MLS #
73223644
- Single Family
|
| Rooms |
7 |
Full Baths |
2 |
Style |
Colonial |
Garage Spaces |
0 |
GLA |
1,296SF |
Basement |
Yes |
| Bedrooms |
3 |
Half Baths |
0 |
Type |
Detached |
Water Front |
No |
Lot Size |
6,673SF |
Fireplaces |
0 |
Longtime family home available for new buyer to make it their own. Large ceramic tile kitchen with
atrium window and abundance of cabinetry. Hardwood floors in Living room and dining room. 2 full
baths, large back deck, large unfinished basement with high ceilings and plenty of room to finish
for additional living space. Newer Burnham heating system and water heater. 2 driveways. OPEN HOUSE
SUNDAY FROM 2-4 PM
Listing Office: RE/MAX 360, Listing Agent: Bob Trodden
View Map

|
|
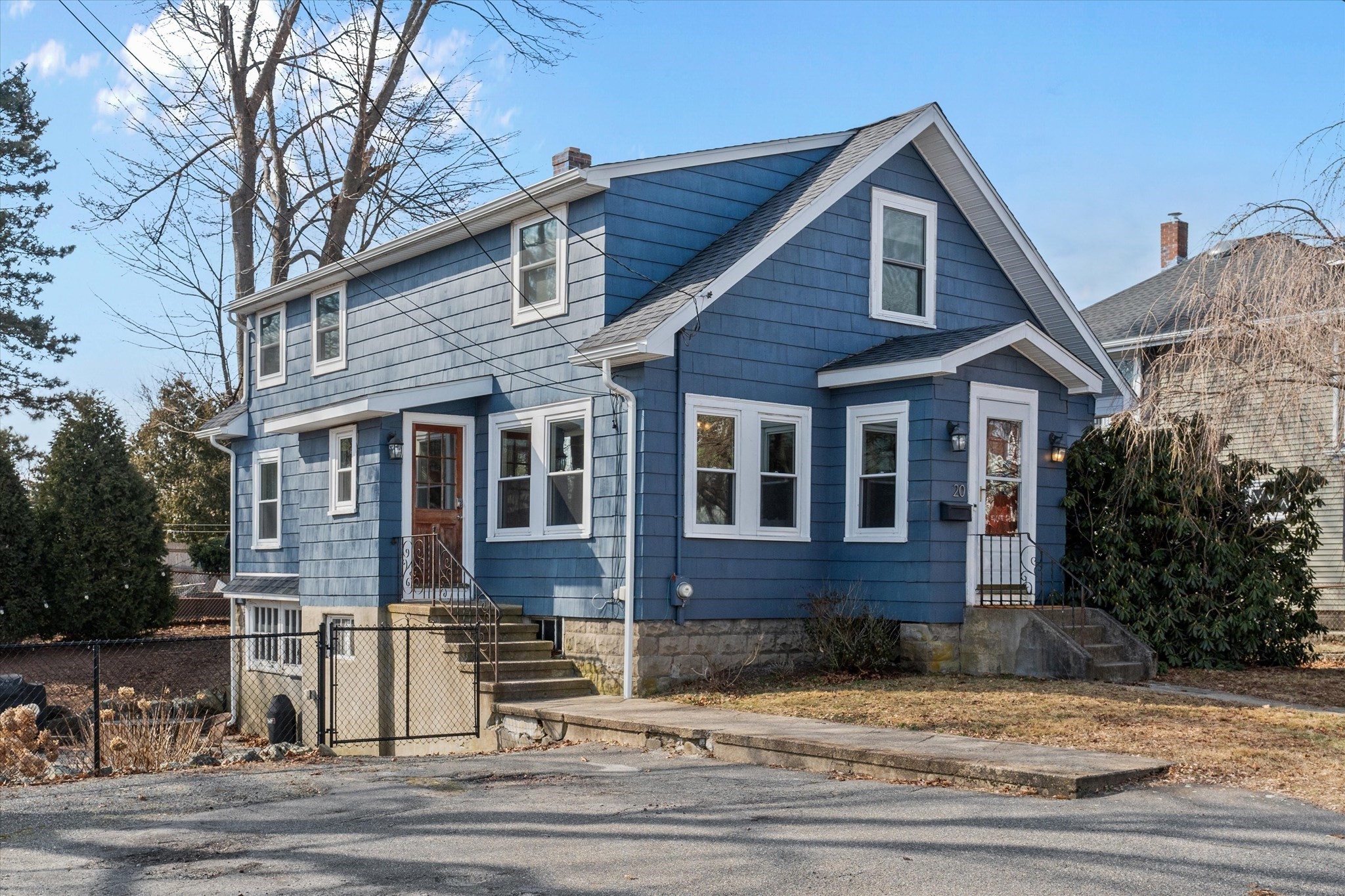
42 photo(s)
|
Stoneham, MA 02180
|
Under Agreement
List Price
$649,900
MLS #
73206124
- Single Family
|
| Rooms |
8 |
Full Baths |
1 |
Style |
Cape |
Garage Spaces |
0 |
GLA |
1,638SF |
Basement |
Yes |
| Bedrooms |
3 |
Half Baths |
0 |
Type |
Detached |
Water Front |
No |
Lot Size |
8,398SF |
Fireplaces |
0 |
Discover timeless charm & character in this inviting home, boasting 3+ bedrooms and a seamless
layout. Downstairs, revel in spacious comfort, complete with a versatile bedroom or office space for
added convenience. Sun-soaked & airy, the sunroom beckons with its abundance of windows, inviting in
natural light and gentle breezes. The full bathroom is inviting with vibrant colors and a heated
floor, adding warmth to your daily routine. Ascend the stairs to find 2 generously sized bedrooms,
including a primary featuring a walk-in closet. Situated on a double lot, the fenced yard provides a
private oasis ideal for entertaining or unwinding. Storage abounds in this home, with plenty of
space available in the tuck-under shed & expansive basement. Whether you're embarking on your
homeownership journey or seeking your forever abode, this residence promises to exceed expectations.
Nestled in a tranquil neighborhood, convenience is at your doorstep with easy access to shopping &
major highways.
Listing Office: RE/MAX 360, Listing Agent: Angela Hirtle
View Map

|
|
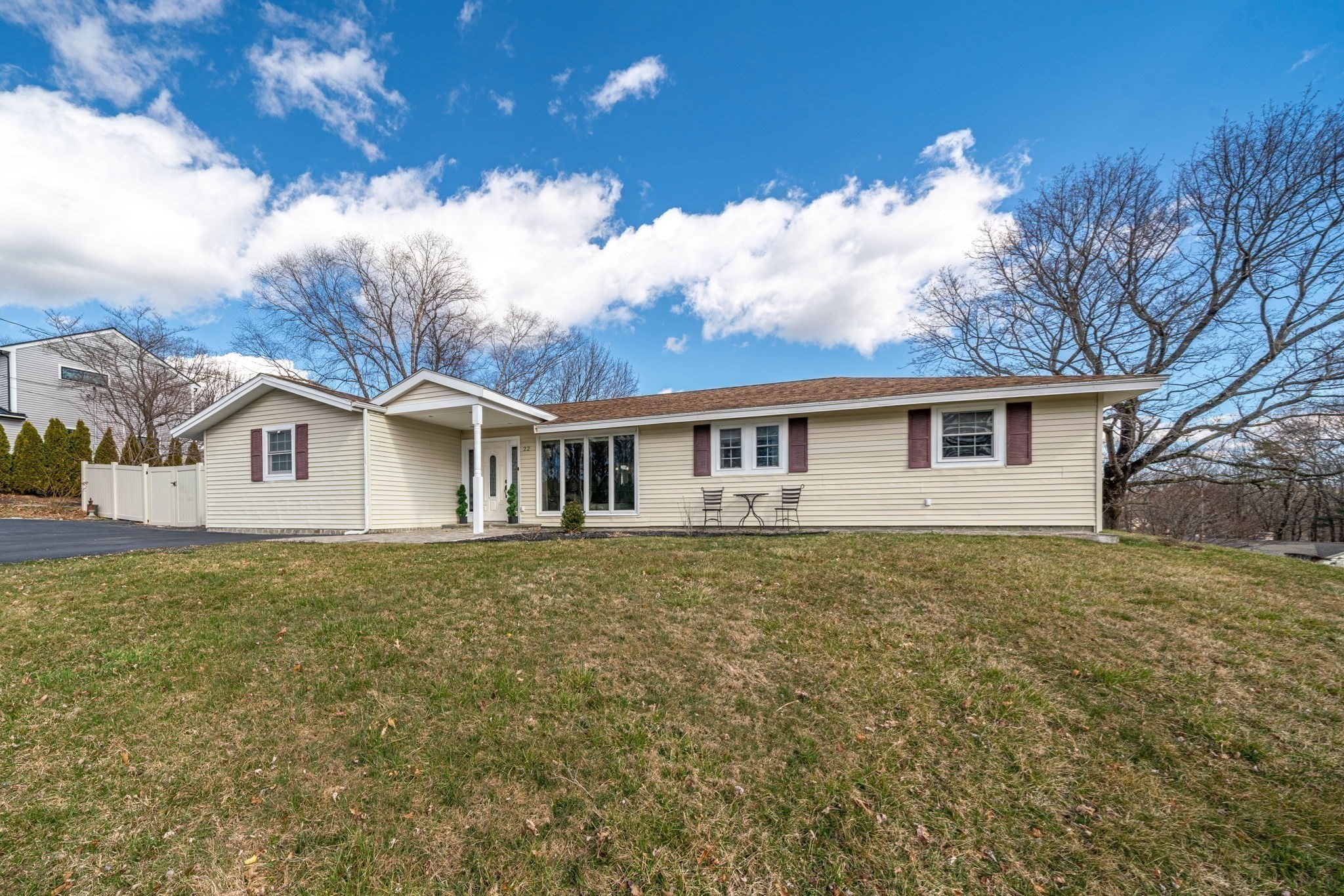
41 photo(s)
|
Peabody, MA 01960
(West Peabody)
|
Under Agreement
List Price
$689,999
MLS #
73219483
- Single Family
|
| Rooms |
8 |
Full Baths |
2 |
Style |
Ranch |
Garage Spaces |
0 |
GLA |
1,806SF |
Basement |
Yes |
| Bedrooms |
4 |
Half Baths |
0 |
Type |
Detached |
Water Front |
No |
Lot Size |
15,245SF |
Fireplaces |
0 |
Come view this home nestled in the heart of West Peabody. Featuring comfortable single level living
in this spacious 4-bedroom, 2 full bathroom Campanelli ranch. The single-level layout spans over
1800 sq ft and presents a seamless blend of functionality and style. As you step inside, you�re
greeted by a gorgeous newly updated kitchen, perfect for family gatherings and everyday moments
while sitting at the quartz island. The home offers an open concept. The open living, dining, and
kitchen enhances the overall sense of spaciousness in this great layout. 3 bedrooms & 1 full bath
located are on the right side of the home. Another full bathroom, bedroom, entertainment room and
sunroom complete the appealing allure of this property. Situated on a corner lot, the neighborhood's
charm of similar styled homes amplifies the appeal. 22 Donna offers newer mini splits, on demand
heating system and a gas stove. What�s not to love! Enjoy municipal electricity and a great property
tax rate!
Listing Office: RE/MAX 360, Listing Agent: Chloe Brown
View Map

|
|
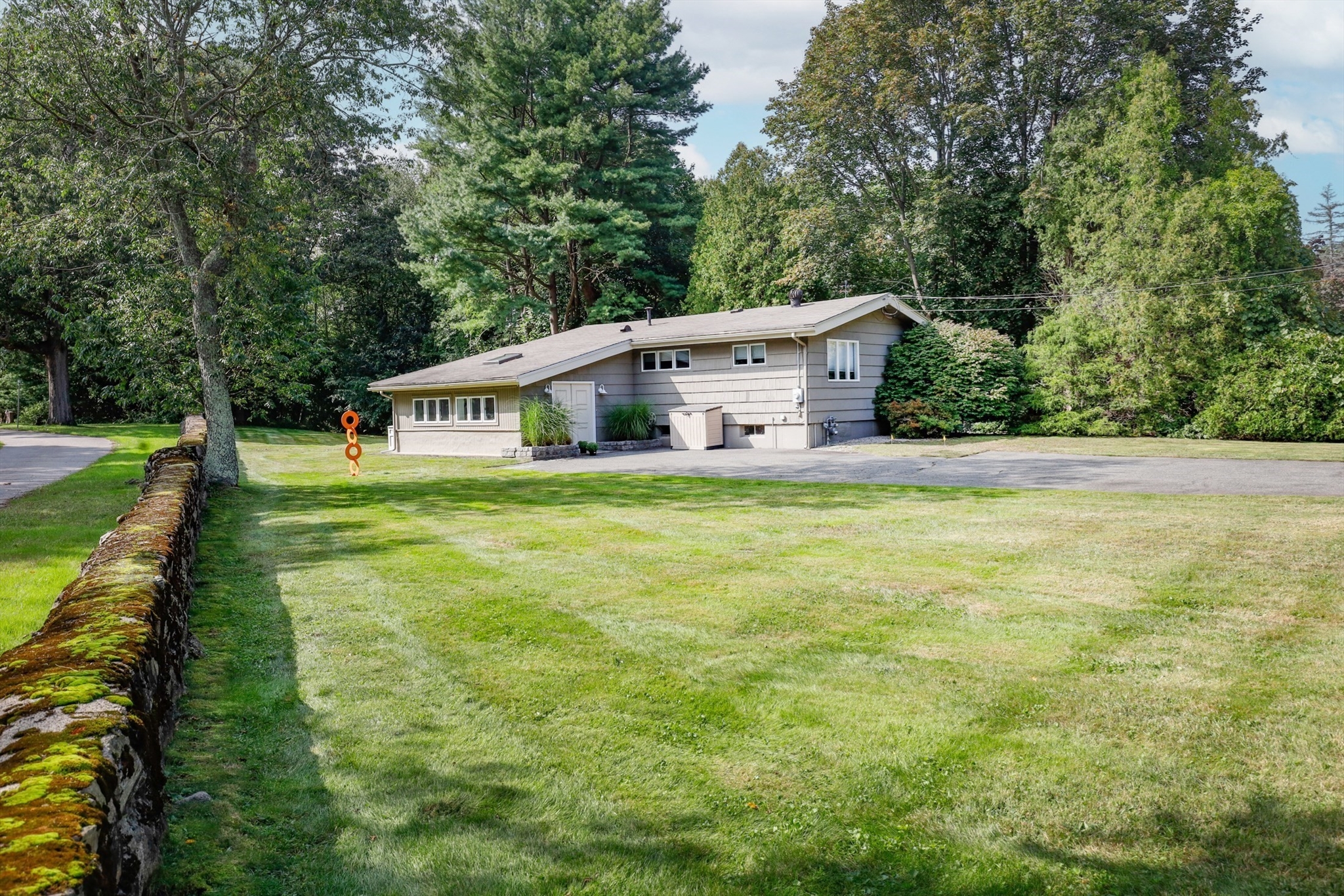
37 photo(s)

|
Lynnfield, MA 01940
|
Under Agreement
List Price
$724,900
MLS #
73206912
- Single Family
|
| Rooms |
6 |
Full Baths |
2 |
Style |
Ranch |
Garage Spaces |
0 |
GLA |
1,632SF |
Basement |
Yes |
| Bedrooms |
3 |
Half Baths |
0 |
Type |
Detached |
Water Front |
No |
Lot Size |
15,115SF |
Fireplaces |
1 |
Don't miss this opportunity to own a single-family home in Lynnfield. Warm and inviting 3-bedroom
ranch. Meticulously loved and maintained with an open floor plan and sun-filled rooms make it a
great place to relax and entertain. The bright open kitchen features stainless steel appliances, a
double oven, tile countertops and opens to an attractive living area with a wood burning fireplace.
Conveniently located off the kitchen & living area is a versatile family room/office with a skylight
and many windows. Atrium door leads to a deck and a tranquil outside setting, perfect for enjoying
the outdoors. This home features wood flooring, cathedral ceilings, recessed lighting, and central
air. The expansive basement has many possibilities. Ample driveway parking. Heat & Central Air
(2010), Tankless Water heater (2020). New 3 bedroom septic to be installed prior to closing.
Conveniently located near Route 128, Route 1 & Market Street. Enjoy all that Lynnfield has to
offer.
Listing Office: RE/MAX 360, Listing Agent: Luciano Leone Team
View Map

|
|
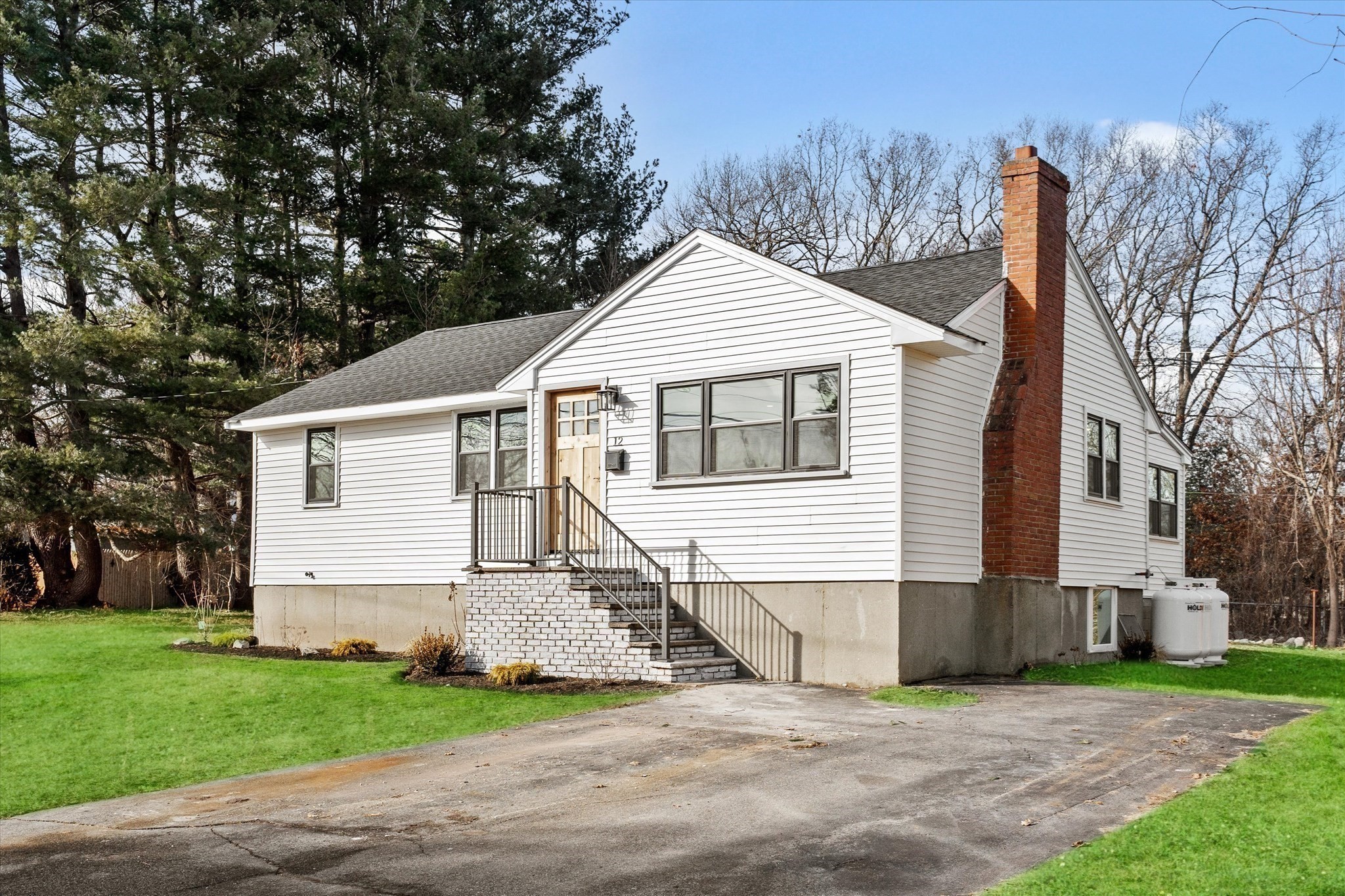
42 photo(s)
|
Peabody, MA 01960-3565
(West Peabody)
|
Under Agreement
List Price
$799,900
MLS #
73200681
- Single Family
|
| Rooms |
10 |
Full Baths |
2 |
Style |
Ranch |
Garage Spaces |
0 |
GLA |
1,907SF |
Basement |
Yes |
| Bedrooms |
4 |
Half Baths |
0 |
Type |
Detached |
Water Front |
No |
Lot Size |
15,359SF |
Fireplaces |
1 |
Step into luxury living with this meticulously renovated 4-bed, 2-bath, ranch style home that has
undergone a complete transformation from the studs. As you enter, you�re greeted by the spacious
open-concept layout, seamlessly blending style & functionality. Custom chevron patterns accent the
fireplace & island. The kitchen & sunken dining room create a captivating focal point, perfect for
entertaining guests. Venture downstairs to discover the fully finished lower level, boasting a
versatile layout. Complete with a generously sized bedroom including a walk-in closet,
office/playroom, family room, designated laundry room & another full bath. The large level lot
offers ample space for outdoor activities and potential landscaping endeavors, creating your own
private oasis just steps away from the West Elementary School. With every detail meticulously
crafted & no expense spared in the renovation process, this home represents the epitome of modern
living! Come check it out today!
Listing Office: RE/MAX 360, Listing Agent: Angela Hirtle
View Map

|
|
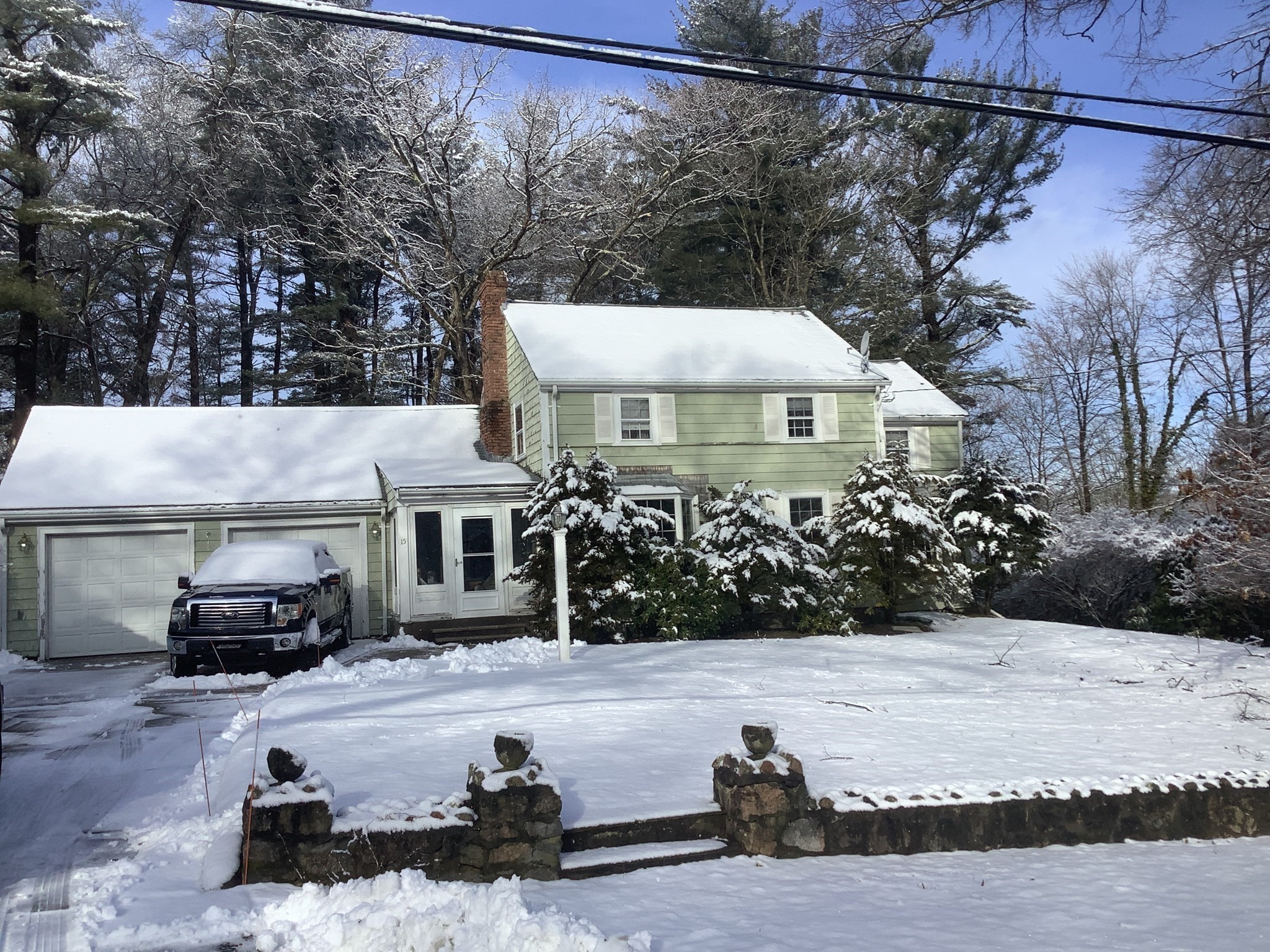
23 photo(s)
|
Lynnfield, MA 01940-1741
|
Under Agreement
List Price
$835,000
MLS #
73198844
- Single Family
|
| Rooms |
9 |
Full Baths |
2 |
Style |
Colonial |
Garage Spaces |
2 |
GLA |
2,392SF |
Basement |
Yes |
| Bedrooms |
5 |
Half Baths |
0 |
Type |
Detached |
Water Front |
No |
Lot Size |
17,511SF |
Fireplaces |
1 |
Lovingly cared for home in the same family for over 52 years awaits new owner. First floor consists
of large formal living room with hardwood floors, fireplace and bow window. Formal dining room with
hardwood floors, wainscoting and built-in china cabinet. Oversized kitchen with ceramic tile and
breakfast bar, warm step down family room with knotty pine and beautiful bow window. Convenient
full bath and bonus room for home office. Second floor consists of full bath with ceramic tile and 5
bedrooms. Welcoming sunroom with flagstone flooring, 2 car attached garage, full basement and large
fenced in yard. Wonderful neighborhood within walking distance to schools. OPEN HOUSES SATURDAY AND
SUNDAY FROM 11-1 PM
Listing Office: RE/MAX 360, Listing Agent: Bob Trodden
View Map

|
|
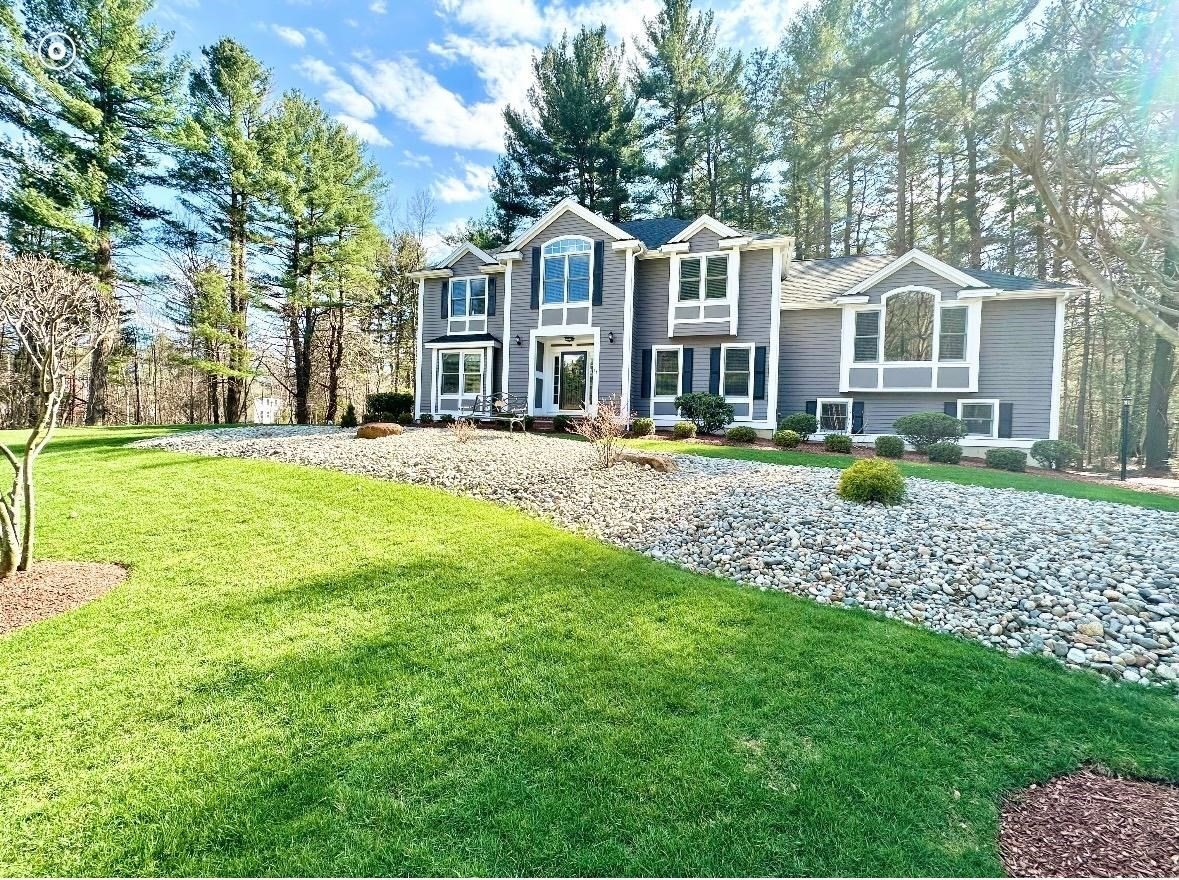
42 photo(s)
|
North Andover, MA 01845
|
New
List Price
$1,289,000
MLS #
73225109
- Single Family
|
| Rooms |
10 |
Full Baths |
2 |
Style |
Colonial |
Garage Spaces |
2 |
GLA |
3,085SF |
Basement |
Yes |
| Bedrooms |
4 |
Half Baths |
1 |
Type |
Detached |
Water Front |
No |
Lot Size |
1.01A |
Fireplaces |
1 |
WELCOME HOME to 14 CRICKET LANE IN DESIRABLE NORTH ANDOVER...ONE-OWNER HOME SINCE 1996 ~ This
MAGNIFICENT 'CUSTOM BUILT' COLONIAL STYLE Home has 10 Rooms, 4 Bedrooms, 2.5 Baths...FIRST FLOOR
offers Eat in Fully Applianced Kitchen w/STAINLESS STEEL APPLIANCES, GRANITE COUNTERS & Recess
Lighting...DINING ROOM/LIVING ROOM COMBO offers HARDWOOD FLOORS, DECORATIVE MOLDINGS ON CEILING &
WALLS and BEAUTIFUL PILLARS...OVERSIZED FAMILY ROOM w/FIREPLACE & RECESS LIGHTING, CHAIR RAIL
DECORATIVE MOLDINGS & CROWN MOLDINGS, OFFICE w/BUILT-IN BOOKCASE w/HARDWOOD FLOORS & FRENCH DOORS
leading to MAIN FOYER AREA...2ND FLOOR offers 4 GOOD SIZE BEDROOMS w/Wall to Wall Carpet, Chair Rail
& Crown Moldings, Tray Ceilings...MASTER BEDROOM has MASTER TILED BATH w/Shower Stall & JACUZZI
TUB...FULL TILED BATH offers TUB & SHOWER...NEW PAINT INTERIOR & EXTERIOR(2023)...PROFESSIONALLY
LANDSCAPED CORNER LOT w/INGROUND IRRIGATION over 1 ACRE on a CUL-DE-SAC LOCATION...ABSOLUTE GORGEOUS
HOME!!!...A PLEASURE TO SHOW!
Listing Office: RE/MAX 360, Listing Agent: Regina Paratore
View Map

|
|
Showing 14 listings
|
