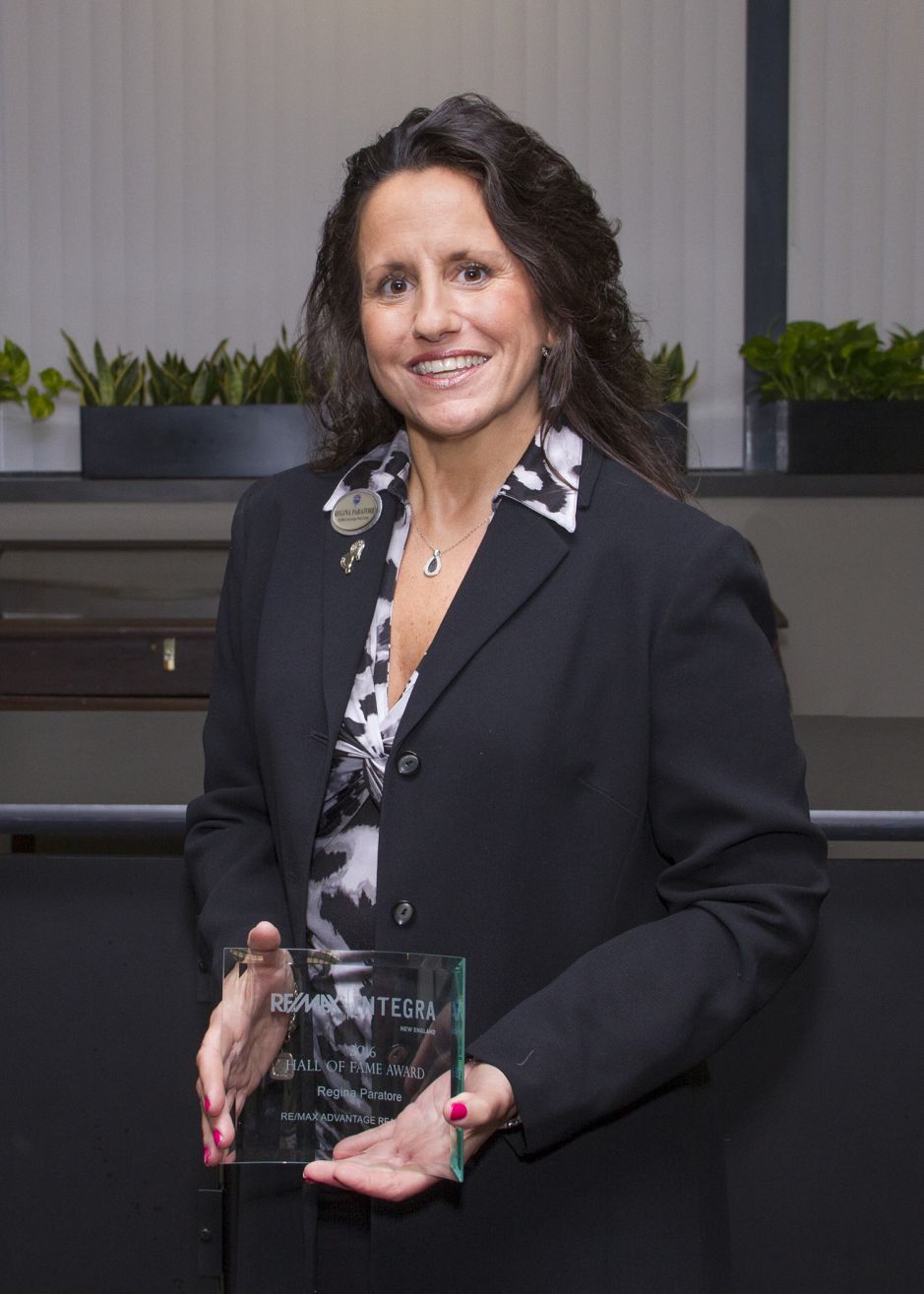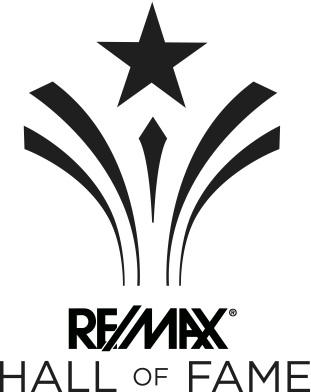Home
Single Family
Condo
Multi-Family
Land
Commercial/Industrial
Mobile Home
Rental
All
Show Open Houses Only

17 photo(s)
|
Lynn, MA 01905
|
Under Agreement
List Price
$290,000
MLS #
73410458
- Condo
|
| Rooms |
3 |
Full Baths |
1 |
Style |
High-Rise |
Garage Spaces |
0 |
GLA |
634SF |
Basement |
No |
| Bedrooms |
1 |
Half Baths |
0 |
Type |
Condominium |
Water Front |
No |
Lot Size |
22,326SF |
Fireplaces |
0 |
| Condo Fee |
$324 |
Community/Condominium
|
Modern Luxury in a Prime Location! Experience contemporary living in this stunning 1-bedroom condo,
built in 2019 and located in one of the most sought-after areas. Designed with style and
functionality in mind, the open-concept layout features recessed lighting, sleek stainless steel
appliances, in-unit laundry, a video intercom system, and a prewired security setup.Enjoy the ease
of deeded one-car parking and the bonus of climate-controlled additional storage. This pet-friendly
home is just minutes from beautiful beaches, top-rated restaurants, shopping, schools, major
highways, and public transportation.A rare opportunity to own a modern home in an unbeatable
location—schedule your tour today!
Listing Office: RE/MAX 360, Listing Agent: Zambrano Properties & Associates
View Map

|
|
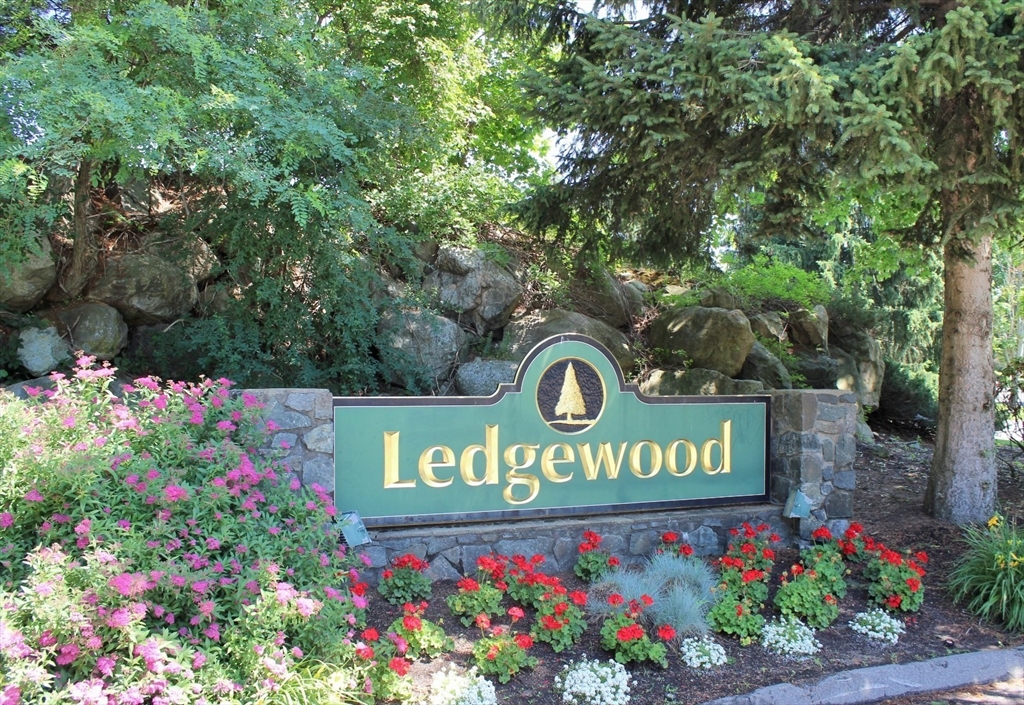
41 photo(s)
|
Peabody, MA 01960
|
Under Agreement
List Price
$475,000
MLS #
73468609
- Condo
|
| Rooms |
5 |
Full Baths |
2 |
Style |
Mid-Rise |
Garage Spaces |
1 |
GLA |
1,535SF |
Basement |
No |
| Bedrooms |
2 |
Half Baths |
0 |
Type |
Condominium |
Water Front |
No |
Lot Size |
0SF |
Fireplaces |
0 |
| Condo Fee |
$598 |
Community/Condominium
Ledgewood Condominium
|
Ledgewood's "A" model! Desirable building 10! Over 1500 SF and boasting an improved, elongated
kitchen with abundance of cabinetry, Corian countertops as well as ample dining area by window. The
oversized, front to back living room/dining room offers a replacement, tree-top view, picture window
and access to private, outdoor balcony. Generous size, main bedroom easily accommodates full-size
furnishings. Main bedroom has private bath, double sink vanity and walk in closet plus an additional
custom-built closet. 2nd Bedroom has double door closet. Balcony access from living room and both
bedrooms. In unit laundry brings extra storage space. Newer Heat/AC & HW add improved efficiency &
substantial value. The complex has in-ground pool, renovated club room, tennis courts. In going and
outgoing mail right in the building. Convenient on-site professional management. The inviting,
landscaped grounds bloom in all seasons. High owner occupancy.
Listing Office: RE/MAX 360, Listing Agent: Luciano Leone Team
View Map

|
|
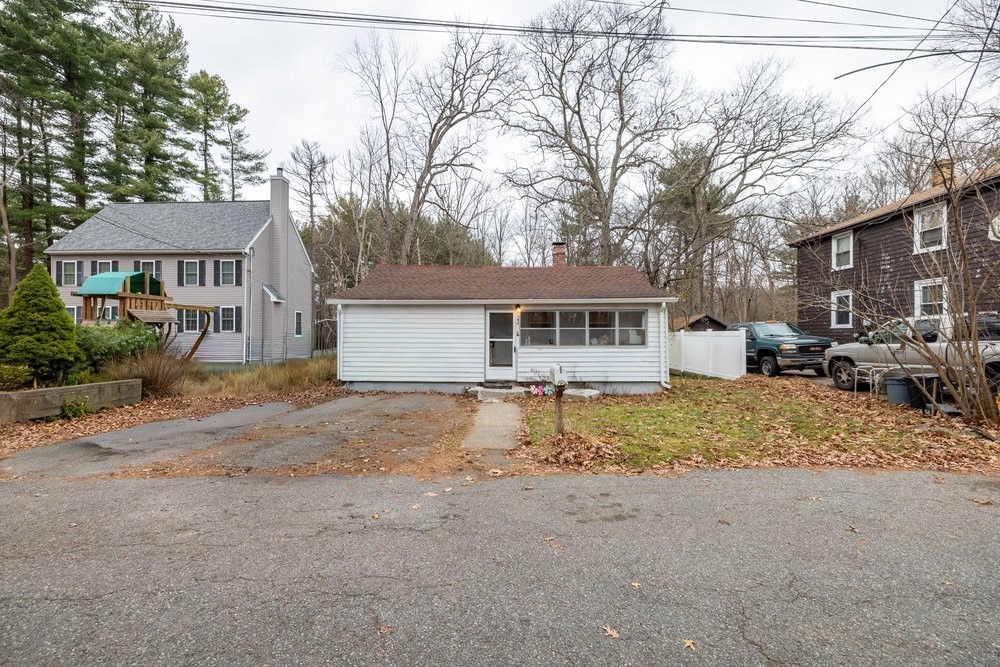
13 photo(s)

|
Wilmington, MA 01887-3041
|
Active
List Price
$2,450
MLS #
73459882
- Rental
|
| Rooms |
4 |
Full Baths |
1 |
Style |
|
Garage Spaces |
0 |
GLA |
722SF |
Basement |
Yes |
| Bedrooms |
1 |
Half Baths |
0 |
Type |
Single Family Residence |
Water Front |
No |
Lot Size |
|
Fireplaces |
0 |
Charming and well-kept 1 bedroom, 1 bath ranch on a large private lot abutting conservation land,
set on a quiet residential dead-end street. Why settle for an apartment when you can enjoy the
privacy of a single-family home? An ideal condo/apartment alternative in an ultra-convenient
location near Routes 93 & 95, shops, and just minutes to the commuter rail with direct service to
North Station. Features include hardwood flooring, an enclosed sunroom, spacious Trex deck, and
in-unit washer/dryer hookups. Additional perks: three off-street parking spaces and heat included.
Surrounded by beautiful homes that have sold for $1M+, offering exceptional value. A rare blend of
privacy, comfort, and convenience.
Listing Office: RE/MAX 360, Listing Agent: Zambrano Properties & Associates
View Map

|
|
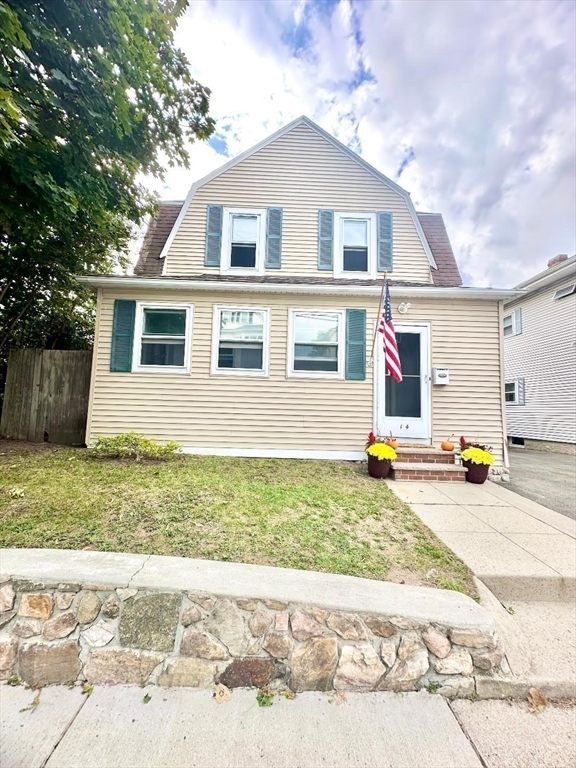
42 photo(s)
|
Winthrop, MA 02152
|
Active
List Price
$719,900
MLS #
73436090
- Single Family
|
| Rooms |
7 |
Full Baths |
1 |
Style |
Colonial |
Garage Spaces |
0 |
GLA |
1,964SF |
Basement |
Yes |
| Bedrooms |
4 |
Half Baths |
0 |
Type |
Detached |
Water Front |
No |
Lot Size |
3,778SF |
Fireplaces |
0 |
WELCOME HOME to 14 Pleasant Park Road...BEEN IN THE SAME FAMILY FOR OVER 17 YEARS!!!...This
BEAUTIFUL 4 BEDROOMS/ 1 FULL BATH 'GAMBREL COLONIAL STYLE HOME' is ready for new owners...1st FLOOR
offers WELCOMING FOYER w/Hardwood Floors, CHERRY KITCHEN CABINETS w/GRANITE COUNTERS & GRANITE
ISLAND w/Tiled Flooring & Recess Lighting, DINING ROOM w/Hardwood Floors, LIVING ROOM w/Hardwood
Floors...2nd FLOOR offers 3 Good sized BEDROOMS w/Hardwood Floors, FULL TILED BATH w/Shower Stall &
Separate Soaking Tub w/Tile Flooring, 2nd Floor LAUNDRY ROOM w/Hardwood Floors...3rd Floor offers
BEDROOM w/ Walk-In Closet & BRAND NEW W/W CARPET...FRESH NEW PAINT THROUGHOUT...GLEAMING HARDWOOD
FLOORS...BRAND NEW HOT WATER TANK (2025)...OIL HEATING SYSTEM (2006)...MASSPORT WINDOWS...VINYL
SIDING...NEWER ROOF(2008)...CB ELECTRICAL...CENTRAL AIR...OFF-STREET TANDEM PARKING...WATERVIEWS &
BOSTON SKYLINE VIEWS FROM TOP BEDROOM WINDOW...A PLEASURE TO SHOW!!!
Listing Office: RE/MAX 360, Listing Agent: Regina Paratore
View Map

|
|
Showing 4 listings
|
