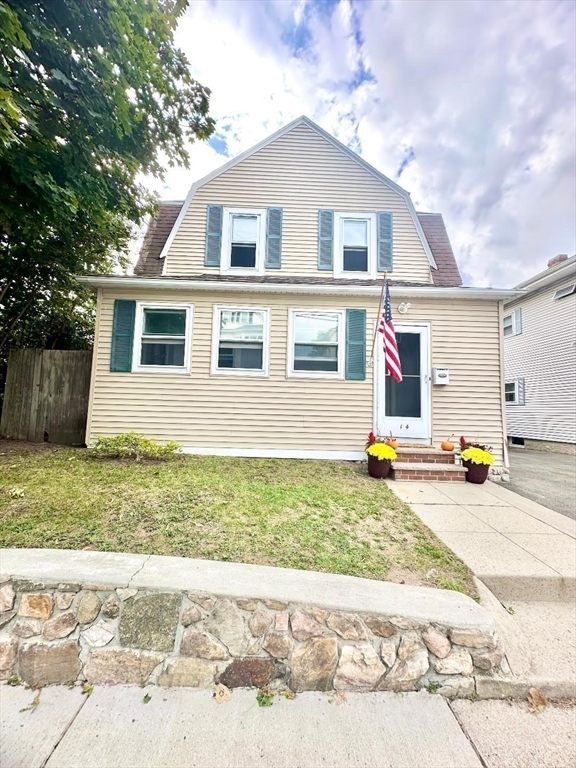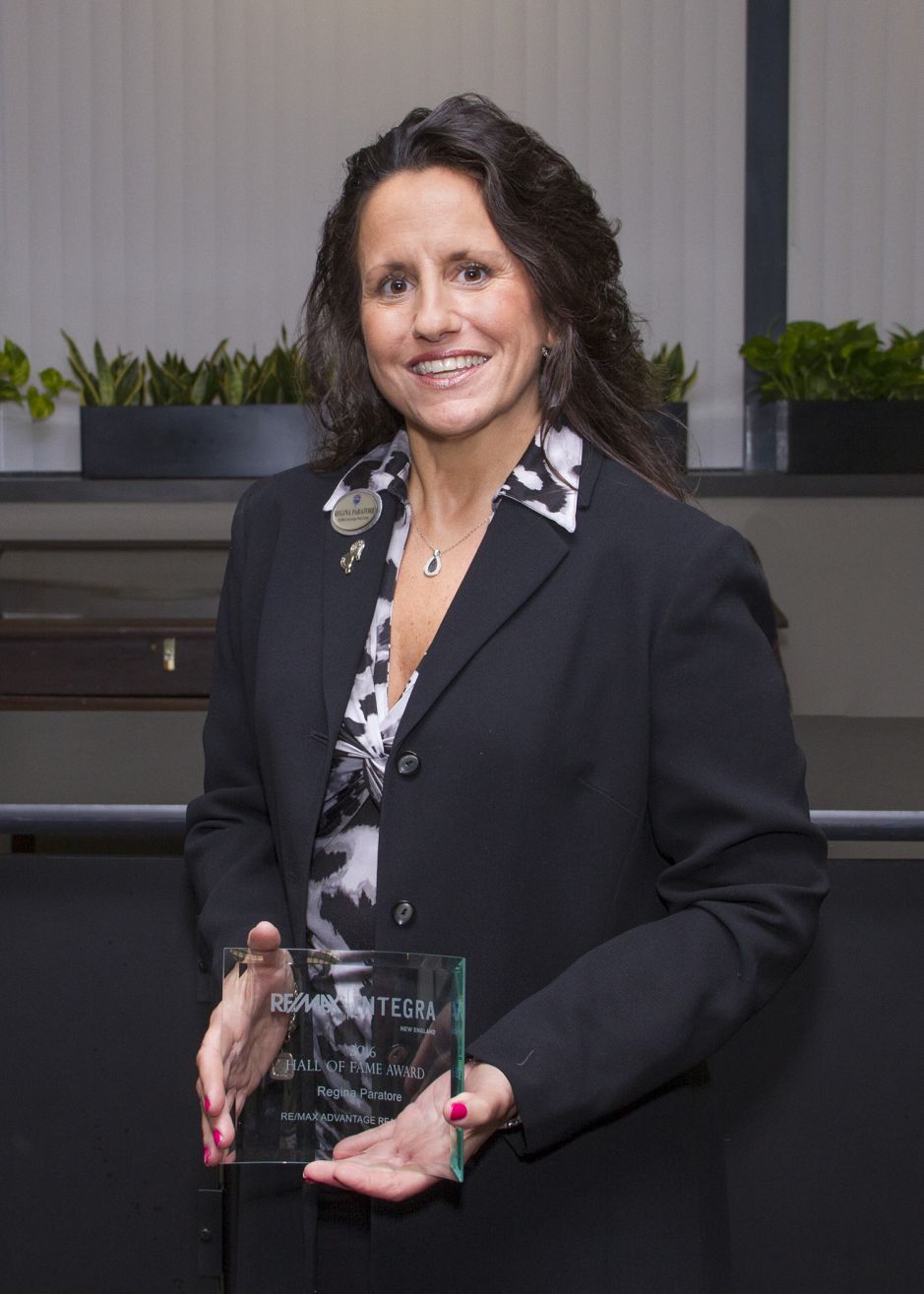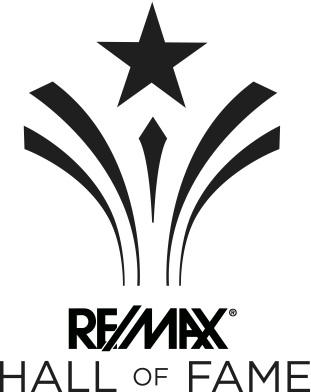Home
Single Family
Condo
Multi-Family
Land
Commercial/Industrial
Mobile Home
Rental
All
Show Open Houses Only

42 photo(s)
|
Winthrop, MA 02152
|
Active
List Price
$719,900
MLS #
73436090
- Single Family
|
| Rooms |
7 |
Full Baths |
1 |
Style |
Colonial |
Garage Spaces |
0 |
GLA |
1,964SF |
Basement |
Yes |
| Bedrooms |
4 |
Half Baths |
0 |
Type |
Detached |
Water Front |
No |
Lot Size |
3,778SF |
Fireplaces |
0 |
WELCOME HOME to 14 Pleasant Park Road...BEEN IN THE SAME FAMILY FOR OVER 17 YEARS!!!...This
BEAUTIFUL 4 BEDROOMS/ 1 FULL BATH 'GAMBREL COLONIAL STYLE HOME' is ready for new owners...1st FLOOR
offers WELCOMING FOYER w/Hardwood Floors, CHERRY KITCHEN CABINETS w/GRANITE COUNTERS & GRANITE
ISLAND w/Tiled Flooring & Recess Lighting, DINING ROOM w/Hardwood Floors, LIVING ROOM w/Hardwood
Floors...2nd FLOOR offers 3 Good sized BEDROOMS w/Hardwood Floors, FULL TILED BATH w/Shower Stall &
Separate Soaking Tub w/Tile Flooring, 2nd Floor LAUNDRY ROOM w/Hardwood Floors...3rd Floor offers
BEDROOM w/ Walk-In Closet & BRAND NEW W/W CARPET...FRESH NEW PAINT THROUGHOUT...GLEAMING HARDWOOD
FLOORS...BRAND NEW HOT WATER TANK (2025)...OIL HEATING SYSTEM (2006)...MASSPORT WINDOWS...VINYL
SIDING...NEWER ROOF(2008)...CB ELECTRICAL...CENTRAL AIR...OFF-STREET TANDEM PARKING...WATERVIEWS &
BOSTON SKYLINE VIEWS FROM TOP BEDROOM WINDOW...A PLEASURE TO SHOW!!!
Listing Office: RE/MAX 360, Listing Agent: Regina Paratore
View Map

|
|
Showing 1 listings
|



